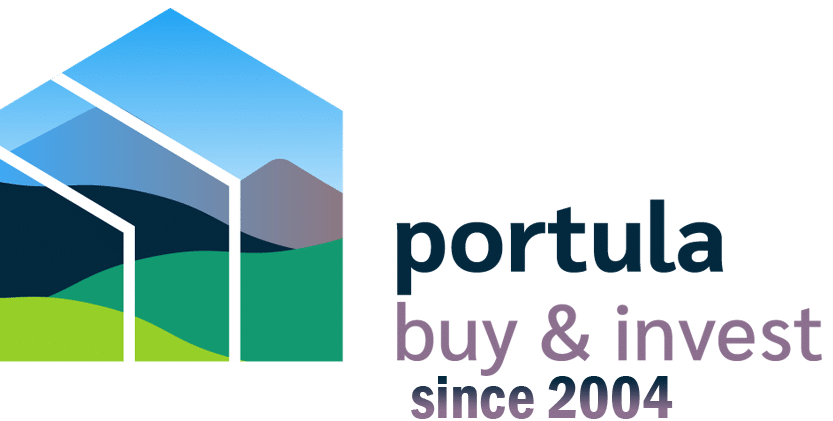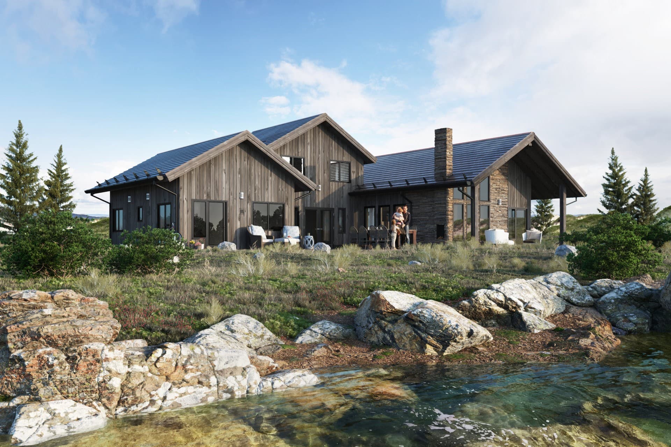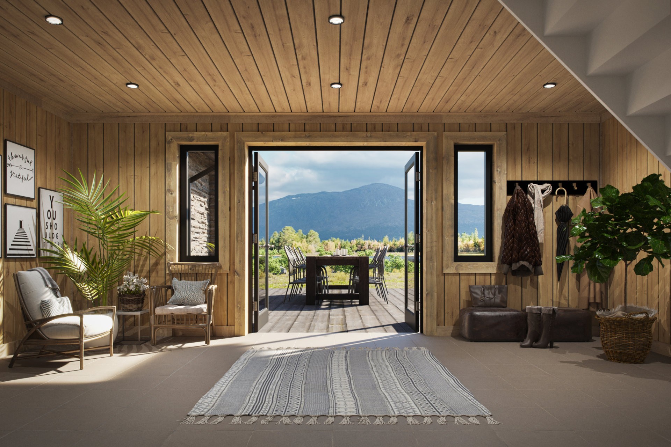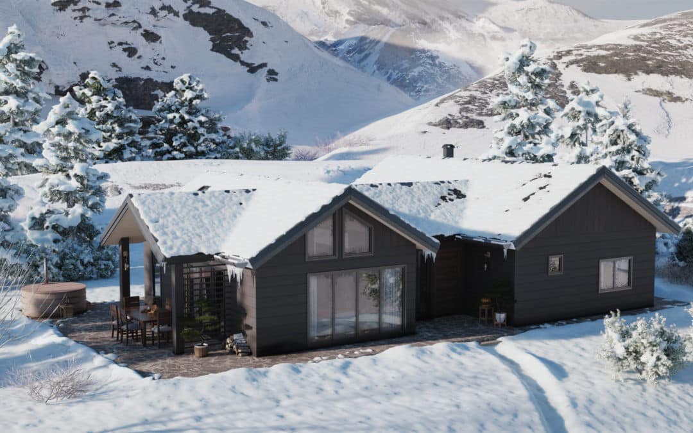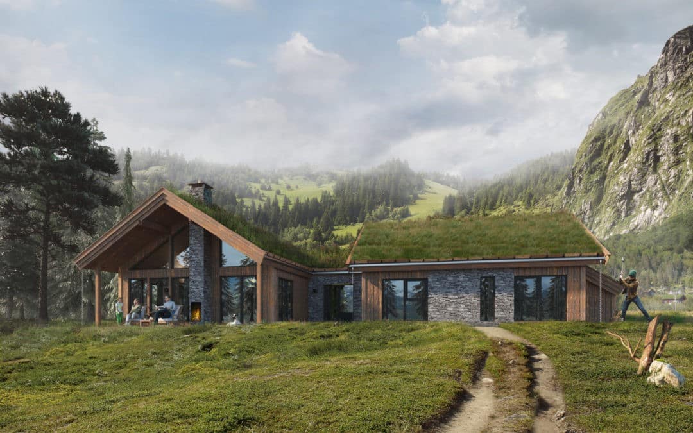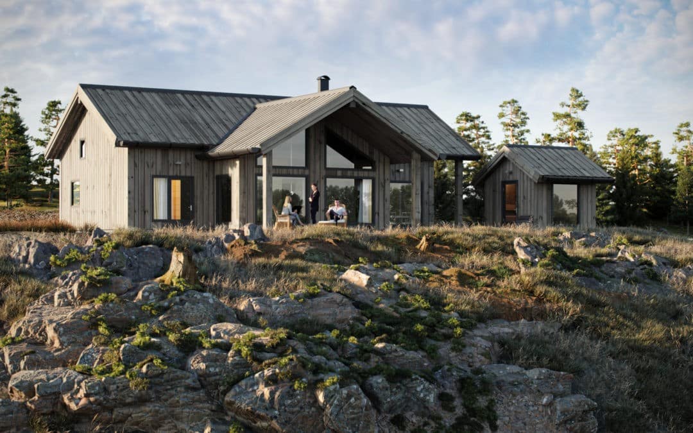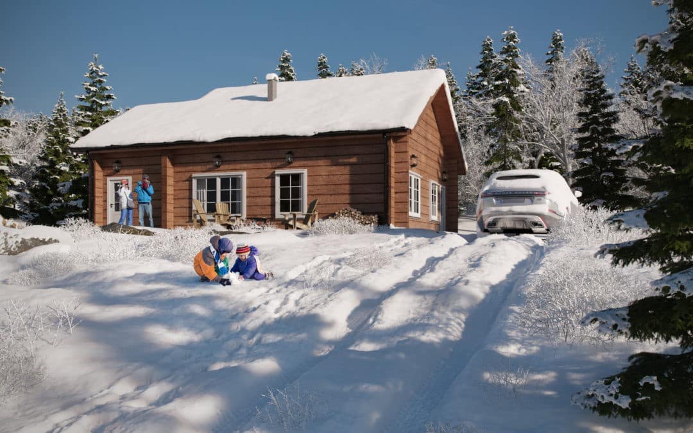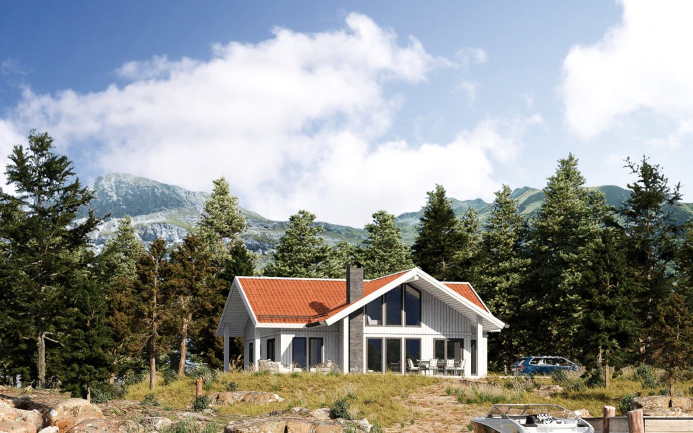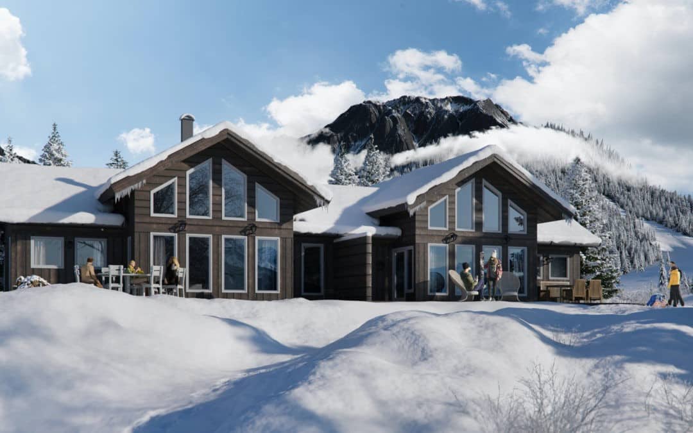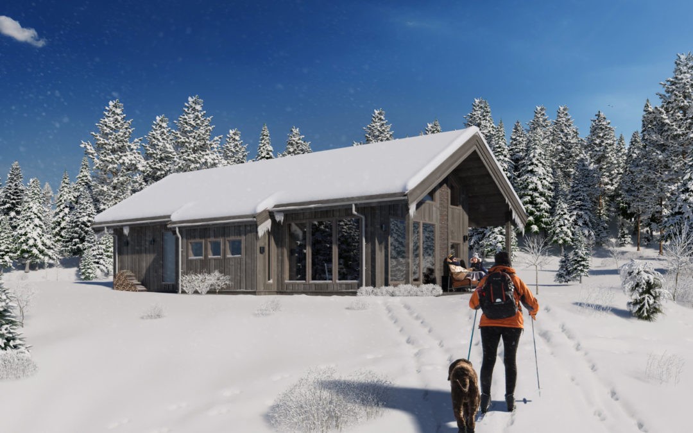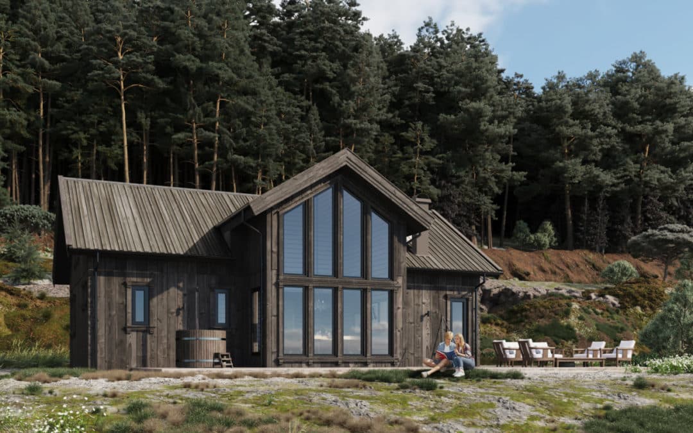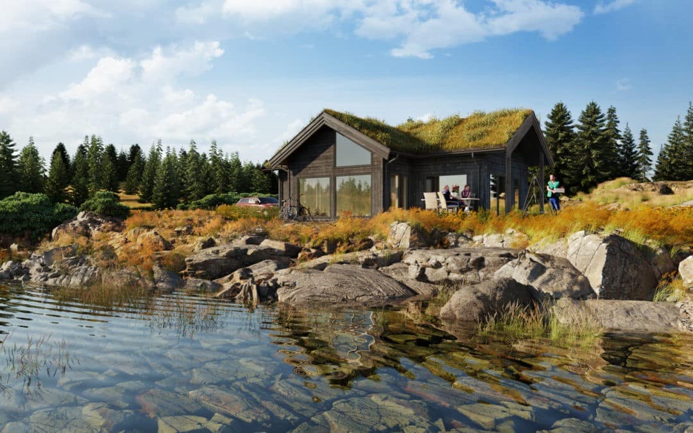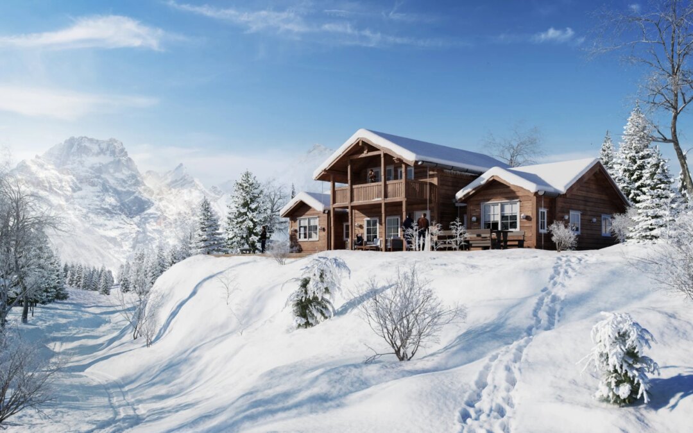Model Hamar
Model Hamar
You will enter this property at the centre of the property, via a spacious entrance hall. The right hand side offers a spacious living room and family kitchen. The other side of the property is fitted with four large bedrooms with a luxurious bathroom and nice sauna. In addition, upstairs you will find an additional living space, for instance to be used as a playroom, TV area or spacious bedroom. This property is particularly suitable for long and wide plots.
Specifications
- Built-up area (BYA)210 m2
- Useable area (BRA)171 m2
- Number of bedrooms4
- Floor1
- StorageYes
Floor plan
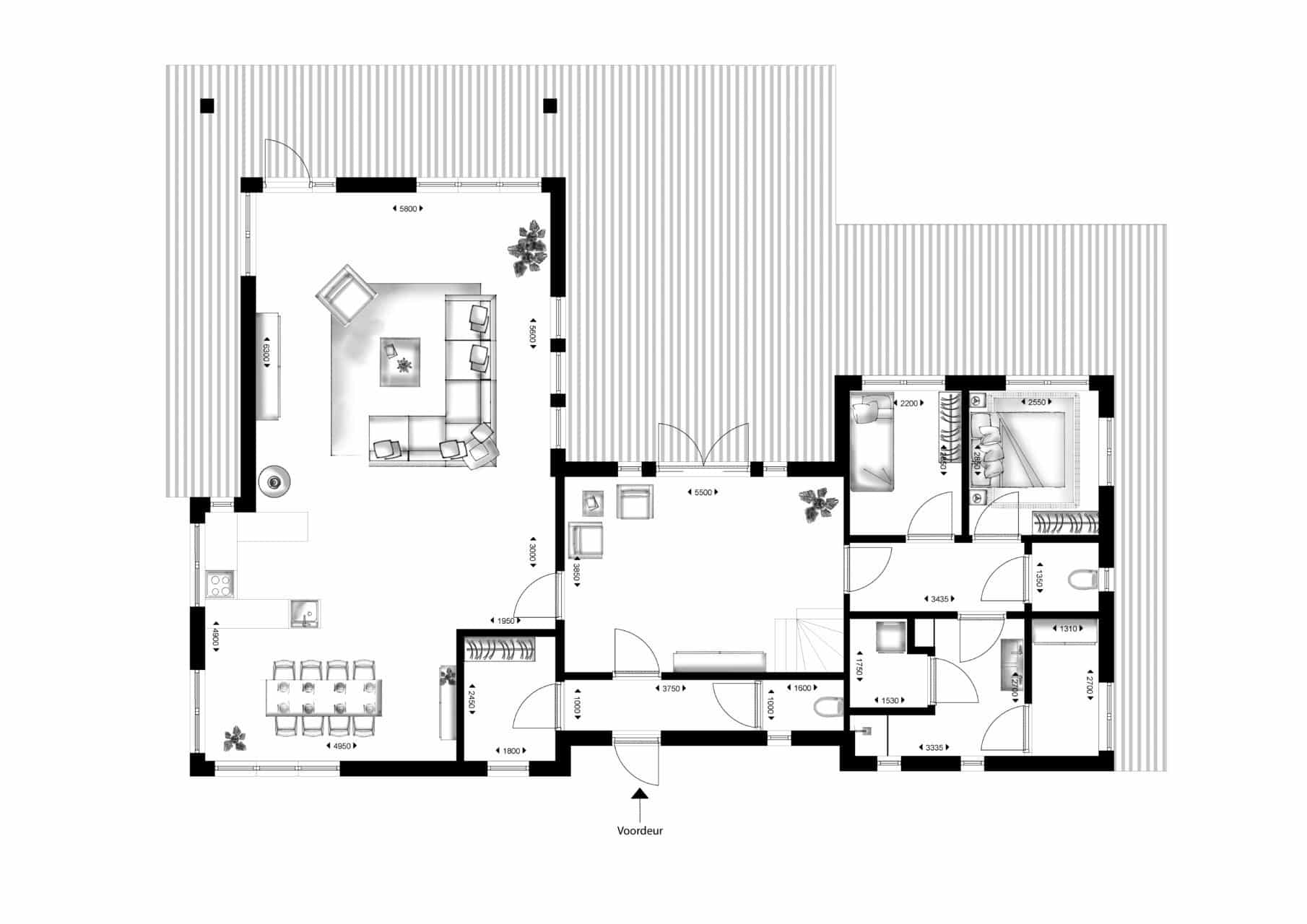
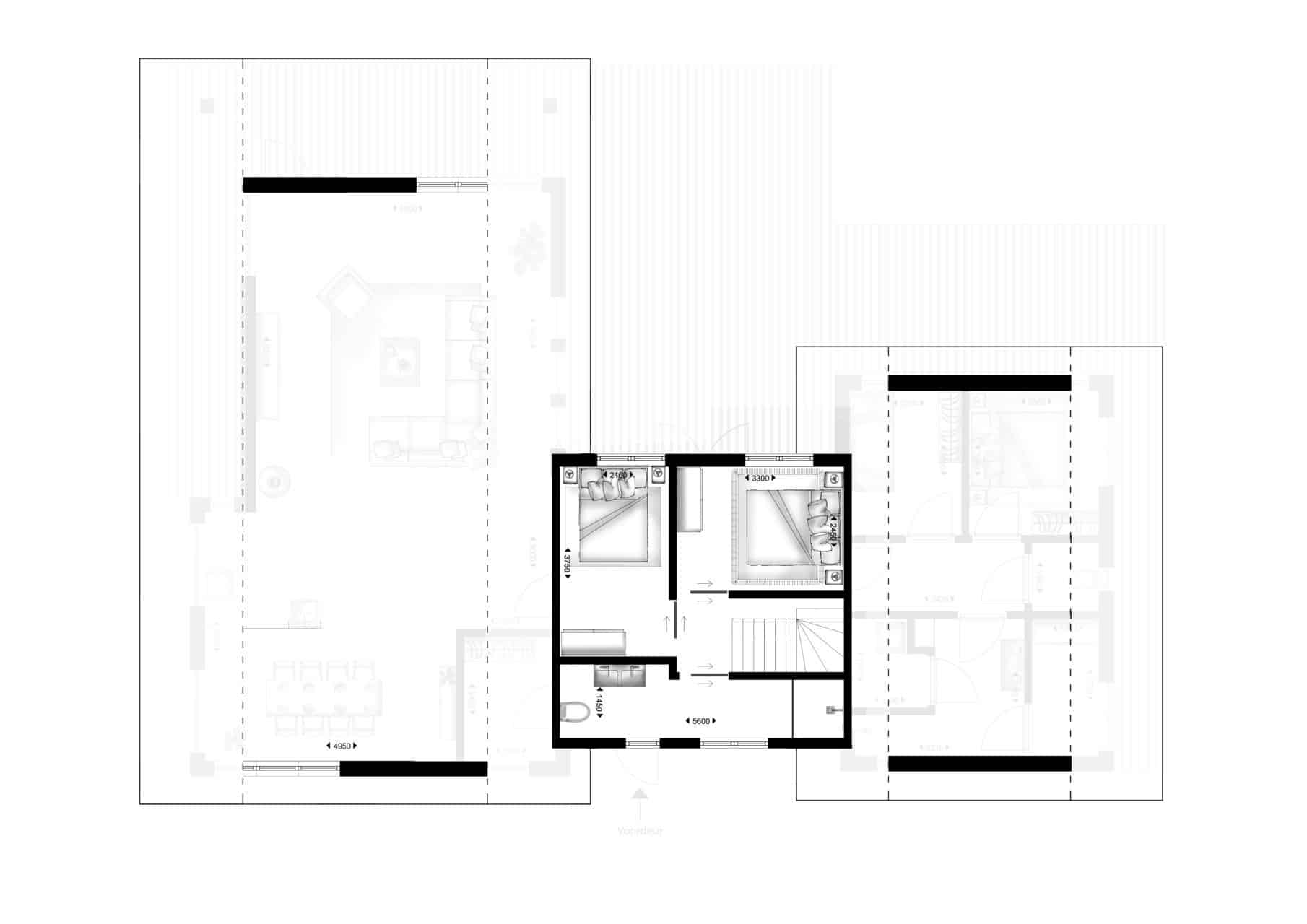
Free brochure
Are you curious about our working method? Our brochure will tell you exactly which steps we take to realise your dream villa. We will advise and guide you throughout the entire project: from the inventory of your wishes up to selecting the perfect plot, from designing your dream villa until its completion. Finally, we will also see to letting of your luxurious wooden villa to holiday makers, via Fjord Rentals. Should you wish so, of course.
